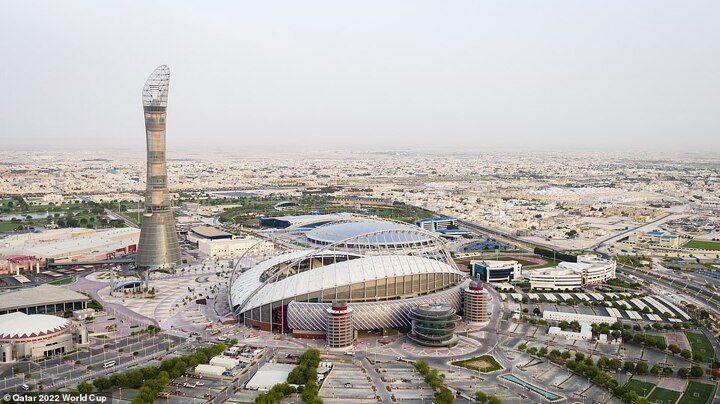We are exactly four years away from the start of the 2022 FIFA World Cup in Qatar and the eight stadiums that will play host to the tournament are taking shape.
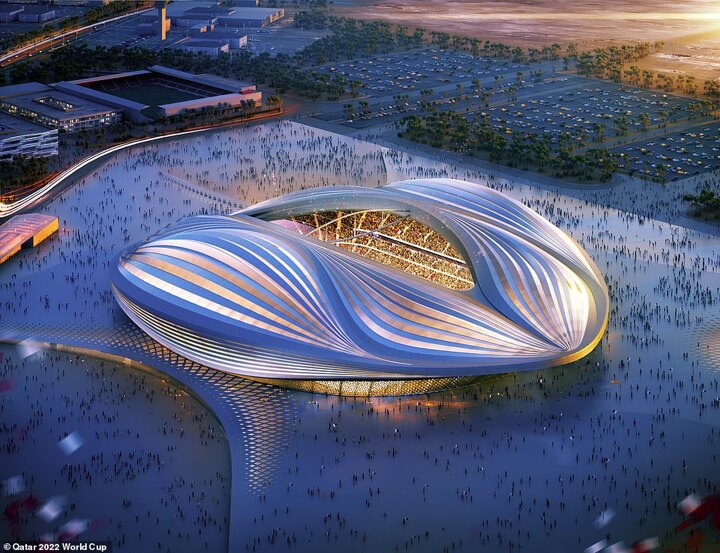
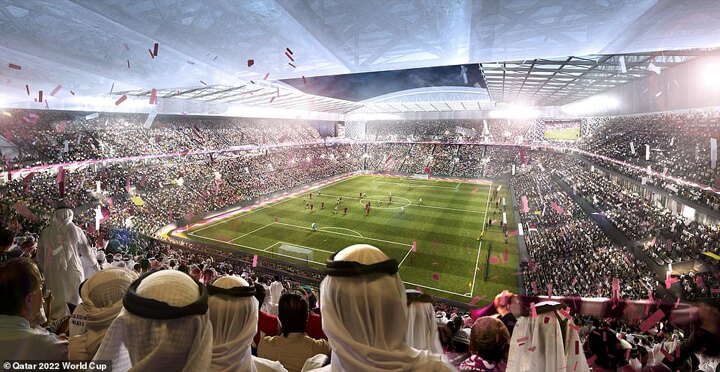
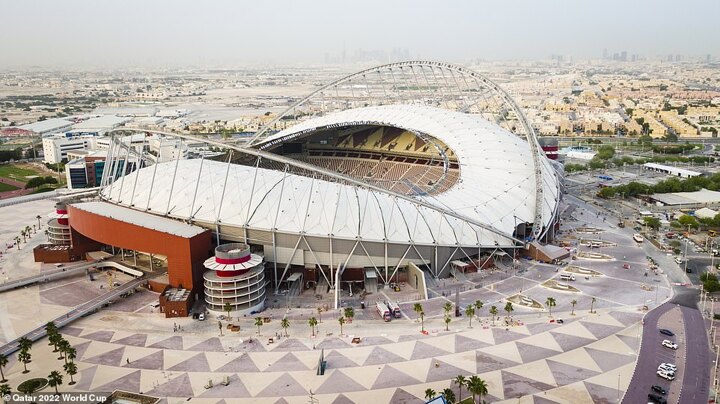
The World Cup - the first edition not staged during the summer - will kick-off on November 21 and run for just 28 days through to December 18.
All eight venues are situated with a 21-mile radius of central Doha and will be linked by a metro and tram system, making it possible to watch more than one game in the same day.
The tournament organisers are confident all of the stadiums and other infrastructure will be finished in good time.
We take a look at the latest pictures as the stadiums are constructed and what they'll look like when they're finished.
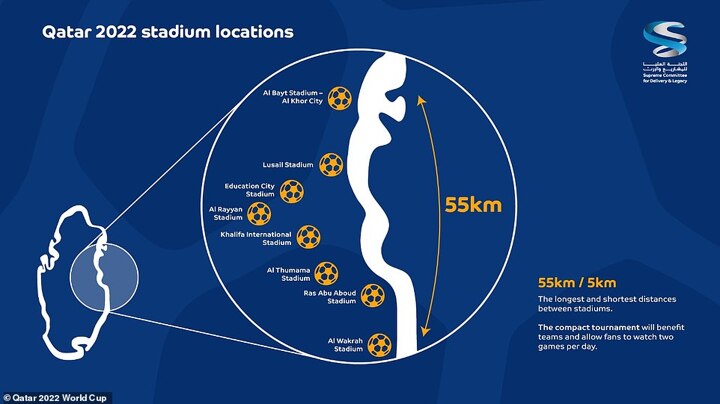
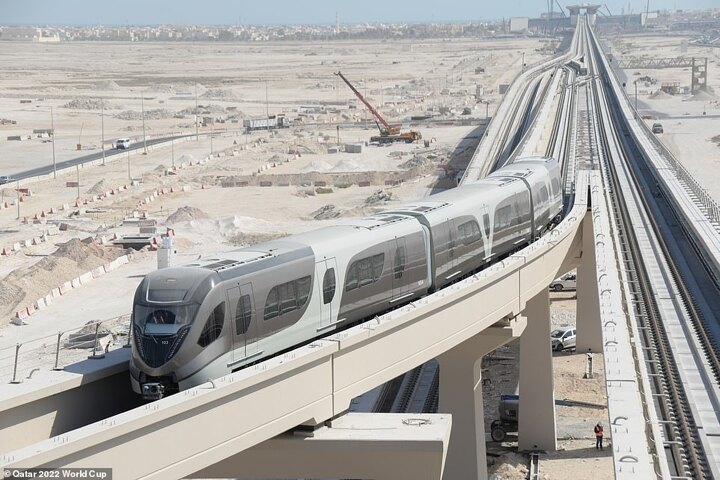
Al Wakrah Stadium
Capacity: 40,000 Distance from Doha city centre: 14 miles Design inspired by: Dame Zaha Hadid
The futuristic design of the Al Wakrah Stadium is inspired by the sails of the dhow boats traditional to the country of Qatar in a nod to the coastal city's maritime heritage.
It boasts a retractable roof and an innovative cooling system to ensure the ground can hold events all year round, even during the searing heat of the summer months.
The structure of the stadium is now complete and work has begun on installing the roof and internal touches. The energy centre to power the stadium has been completed.
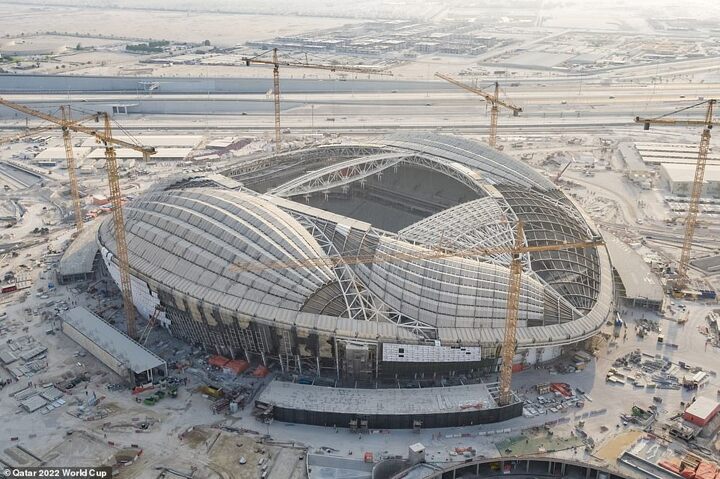
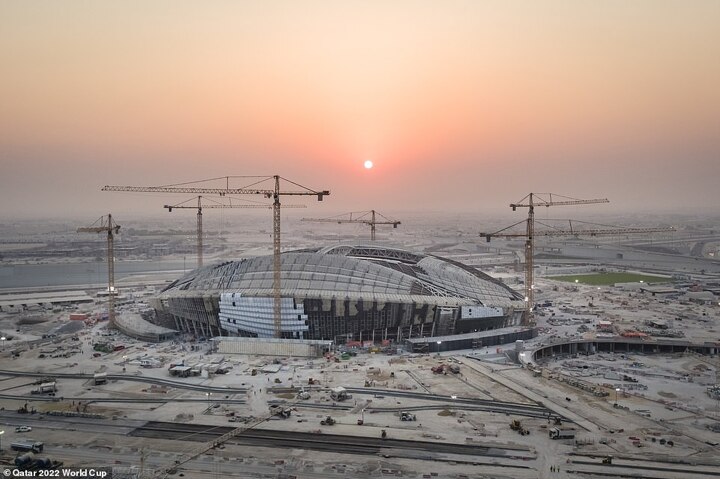
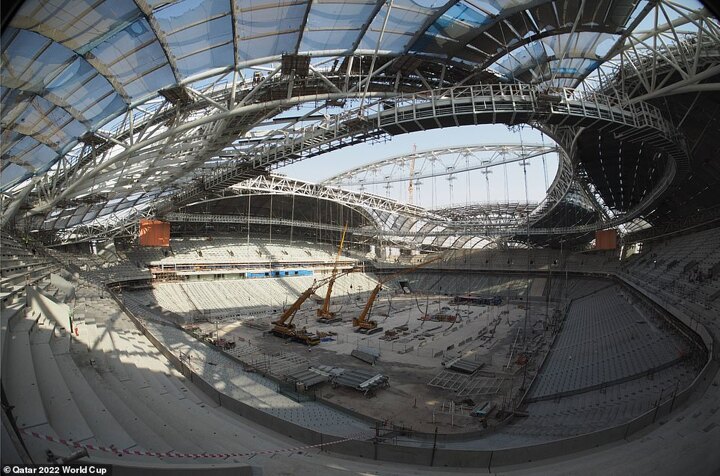

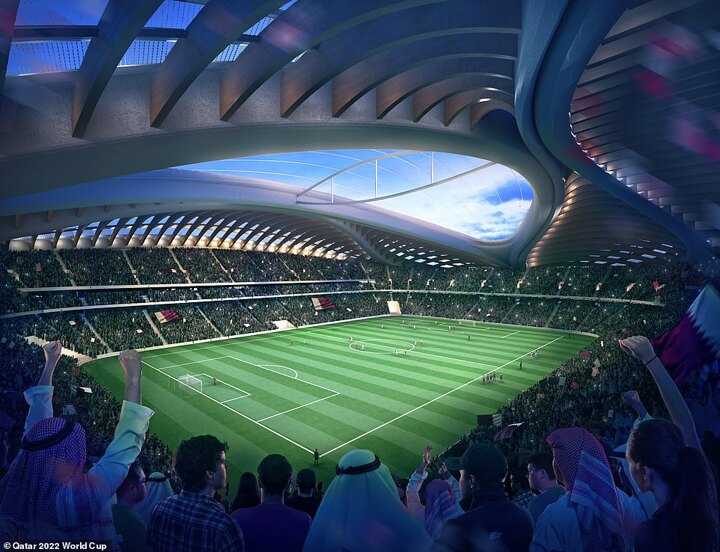
Al Bayt Stadium - Al Khor City Stadium
Capacity: 60,000 Distance from Doha city centre: 27 miles Designer: Dar Al-Handasah
One of the larger stadiums, the Al Bayt will stage matches right through to the semi-finals of the competition.
The arena, which is being delivered by the Aspire Zone Foundation, is designed to represent Arab hospitality with the structure looking like a traditional Arab tent known as 'bayt al sha'ar'.
Because temperatures in Qatar can top 30C even in November, it will also have a retractable roof to keep out the heat.
Again, the structure of the stadium has been finished already and the retractable roof installed, making it well ahead of schedule. The ground is currently being landscaped.
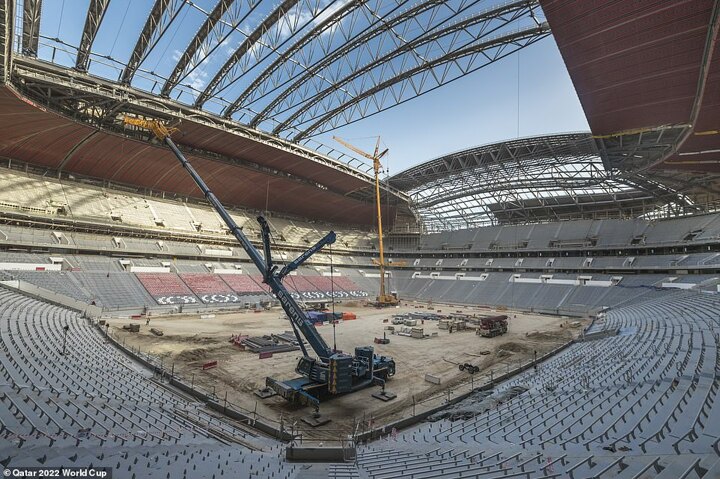
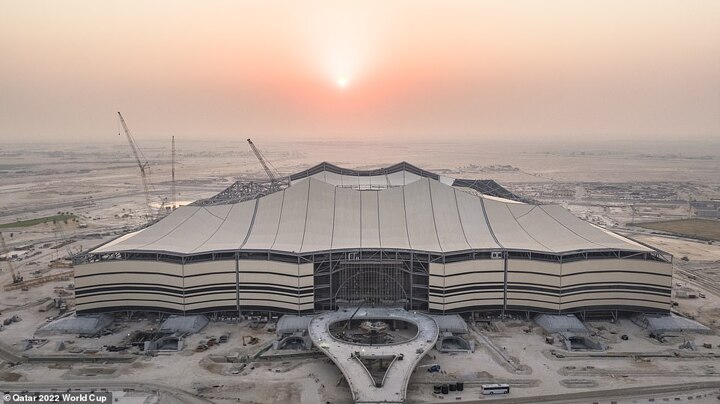
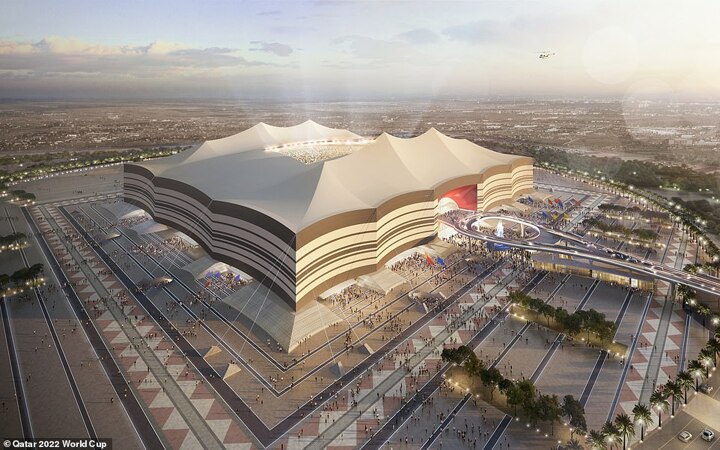
Al Rayyan Stadium
Capacity: 40,000 Distance from Doha city centre: 14 miles Designer: Ramboll
This stadium, which will host games up until the quarter-final stage, is meant to be a reflection of Qatari culture.
The facade will feature intricate patterns representing the country of Qatar, from its wildlife to its history of trade.
Al Rayyan is in proximity to the desert, so the hospitality areas and merchandise stalls outside the ground will be shaped to resemble sand dunes.
The aforementioned facade has been started while the glass roof is also on and the power station is being tested.
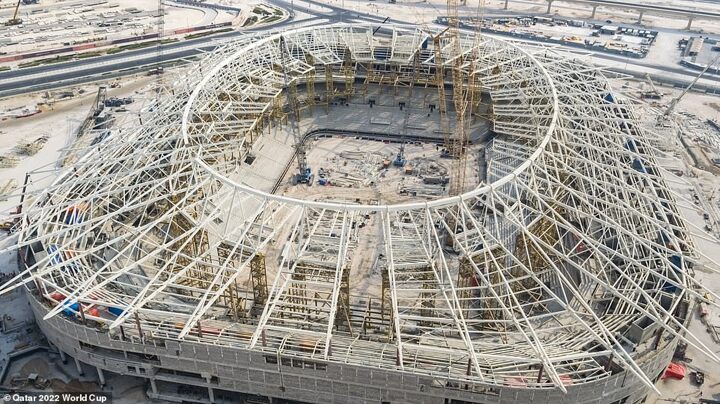
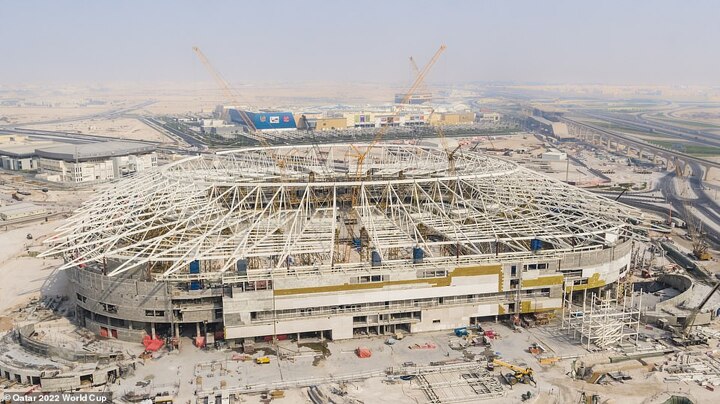
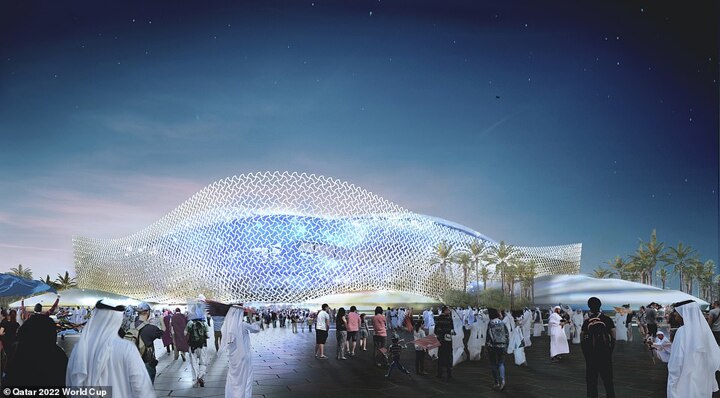

Education City Stadium
Capacity: 40,000 Distance from Doha city centre: 7 miles Designer: FIA Fenwick Iribarren Architects
This stadium is right inside the Qatar Foundation just outside the centre of Doha and which is well known around the world.
Hosting matches through to the quarter-finals, the Education City Stadium is set to become the home of the national women's team after the world Cup.
The stadium takes the shape of a diamond and will be nicknamed 'the diamond in the desert' as it is designed to glisten by day and glow at night.
This shimmering facade is almost done and the roof will be the next to go on.
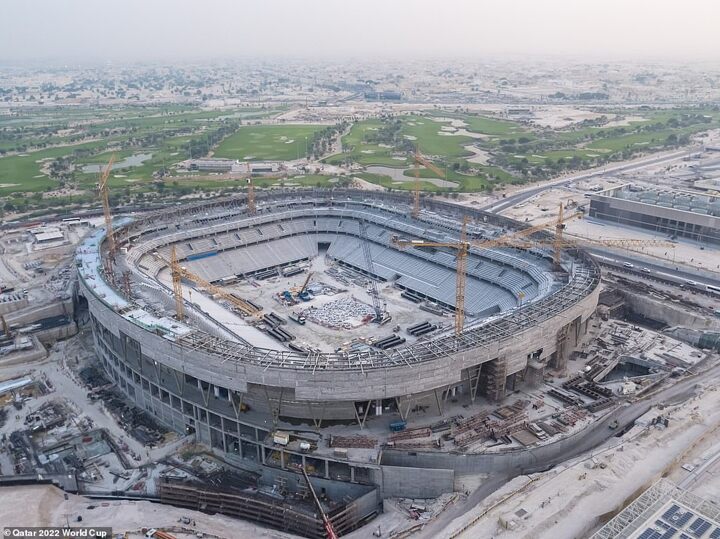
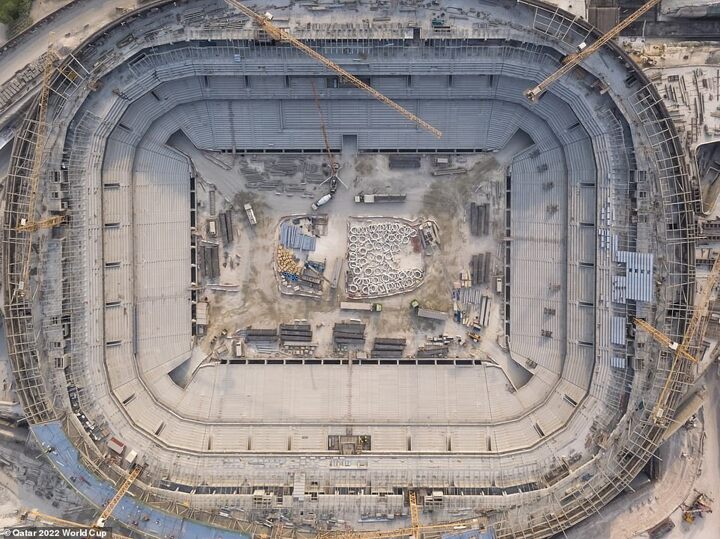
Al Thumama Stadium
Capacity: 40,000 Distance from Doha city centre: 8 miles Designer: Arab Engineering Bureau
This one is inspired by the 'gahfiya', a traditional woven cap worn by men across the Middle East, and it's easy to see in pictures of the stadium.
This is the first World Cup venue to be designed by a Qatari architect, Ibrahim Al Jaidah.
The organisers say 80 per cent of the stadiums concrete frame has been completed with the steel structure of the upper tier ongoing.
Outside the ground, work on the training pitches and water supply is ongoing.
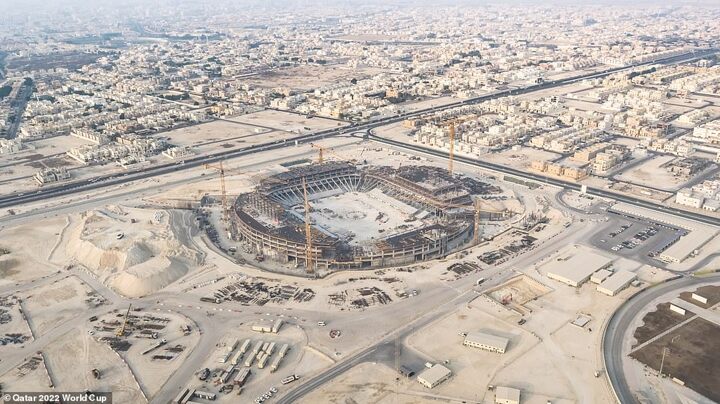
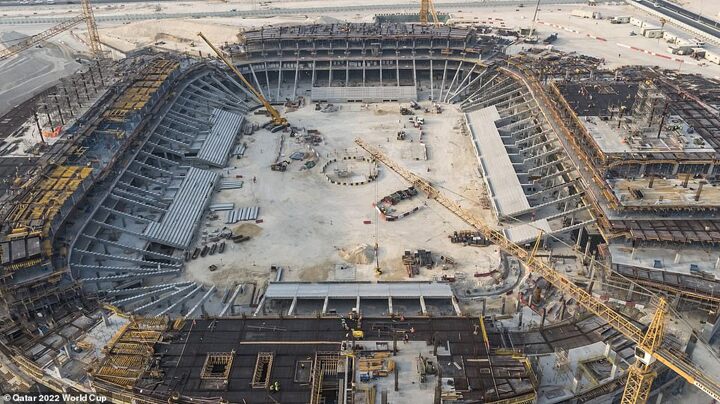
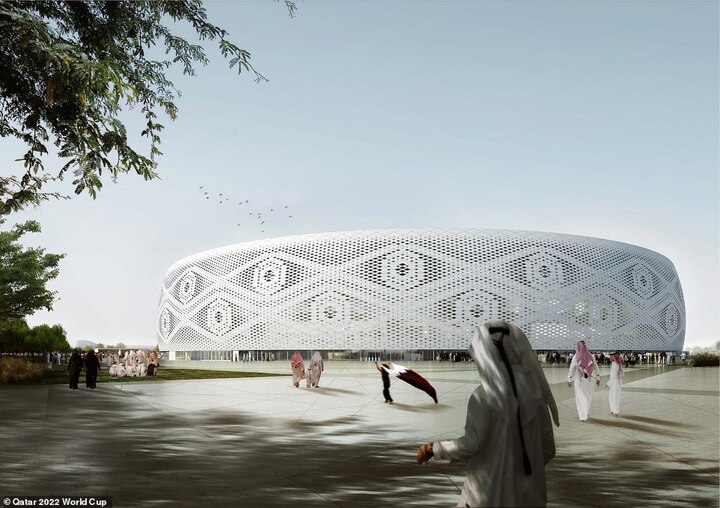
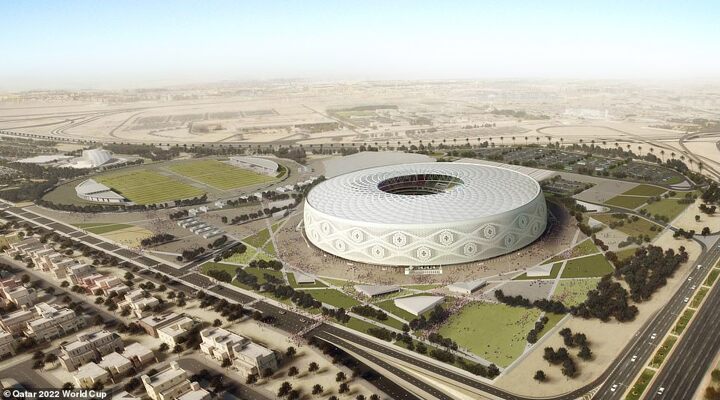
Ras Abu Aboud Stadium
Capacity: 40,000 Distance from Doha city centre: 6 miles Designer: FIA Fenwick Iribarren Architects
In a first for the World Cup, this stadium has been made from 998 shipping containers and other materials that can easily be dismantled after the tournament finishes.
It overlooks the Doha Corniche and the skyline of the West Bay - a waterfront promenade that looks spectacular at night - and will stage games up to the quarter-finals.
The prefabricated containers have been under construction for a few months with the first of the 998 expected to arrive in Doha in February 2019.
The aim is to use as few materials as possible and thereby reduce waste and emissions.
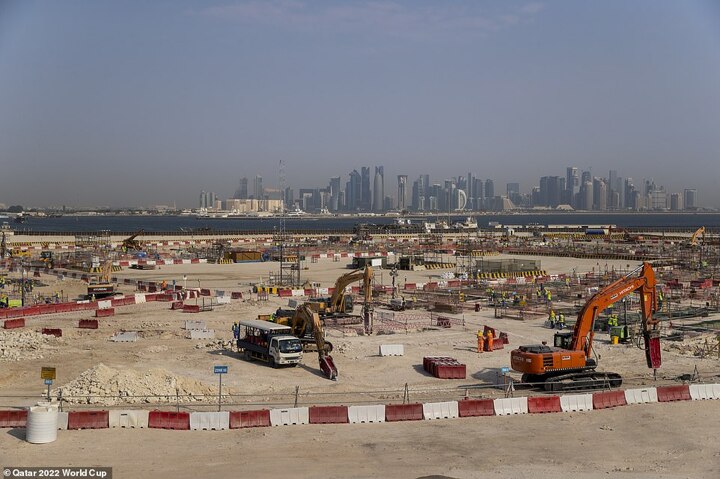
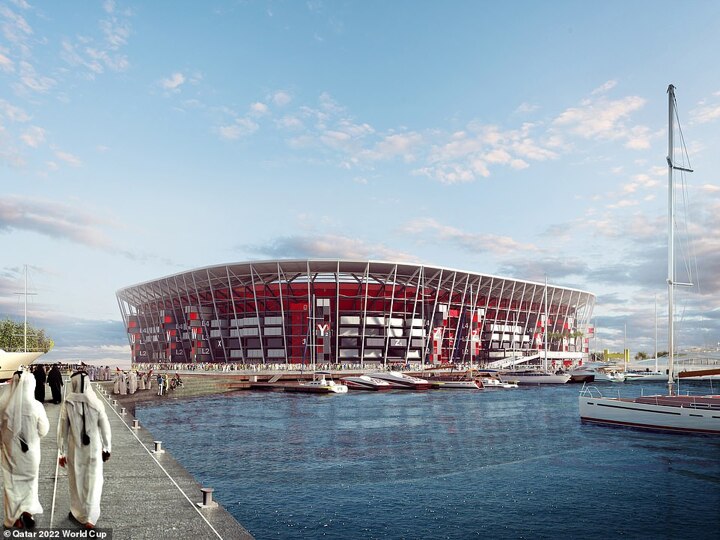
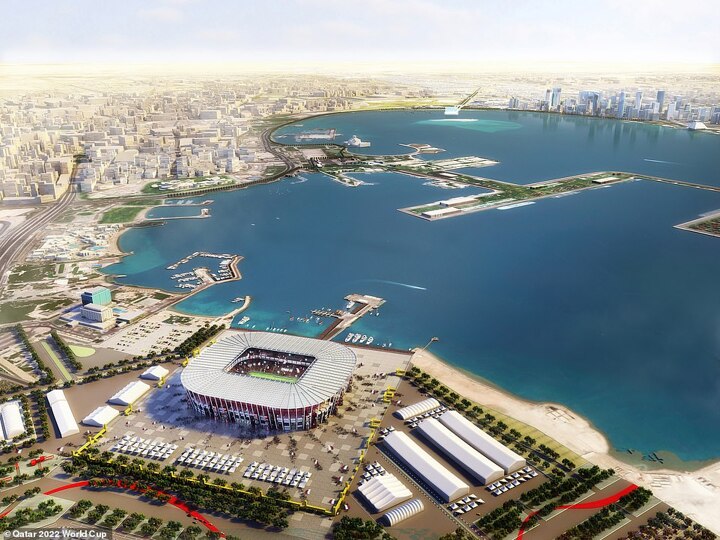
Lusail Stadium
Capacity: 80,000 Distance from Doha city centre: 10 miles Concept designed by: Foster + partners
The showpiece stadium for the tournament that will host the opening fixture and the final as well as other key matches.
The design for the Lusail hasn't yet been unveiled - a reveal of that is coming next month.
However, preparatory work is already underway with 24 main structural columns to support the stadium facade plus the concrete superstructure progressing.
With the stadium 80m tall at its highest point, there is plenty to be done from here.
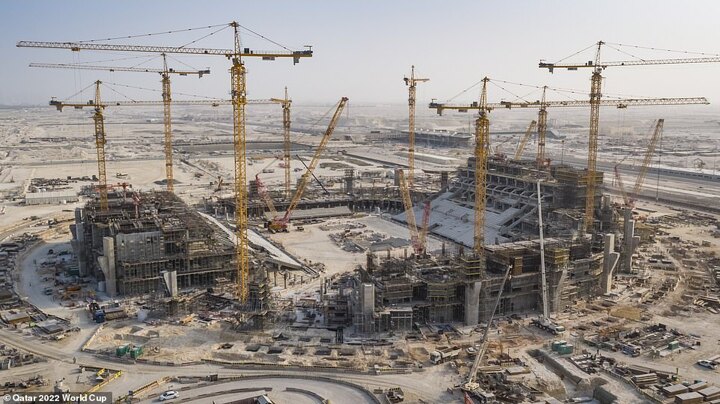
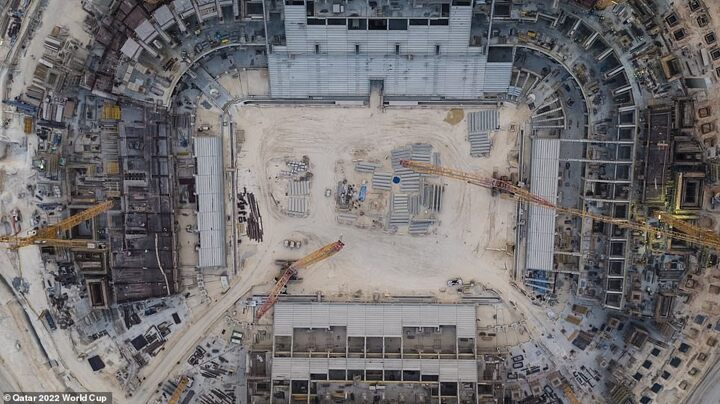
Khalifa International Stadium
Capacity: 40,000 Distance from Doha city centre: 8 miles
This one is already open having hosted the Emir Cup final in May last year in front of 40,000 spectators.
The country's national stadium had been open since 1976 and has been extensively renovated to host the World Cup.
It has previously hosted the Asian Games, the Gulf Cup and the AFC Asian Cup and next year will welcome the IAAF World Athletics Championships.
England played Brazil here in an international friendly back in 2009.

